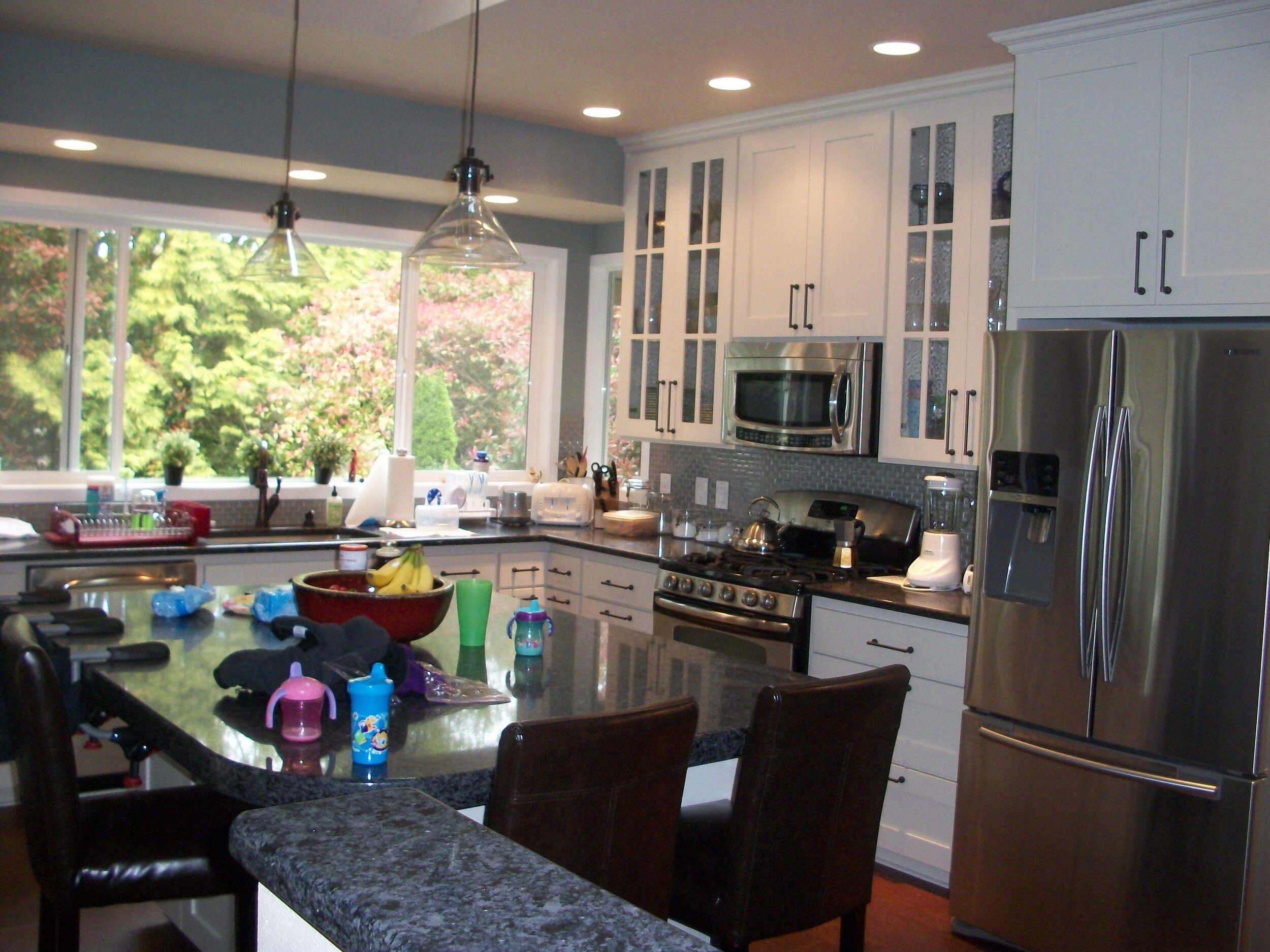Open Floor Plan Remodel
Jones Residence
Lake Oswego, Oregon
When the Jones family purchased their new house, they knew they had their work cut out in making it into the home they wanted it to be. The kitchen and family room were dark and cut off from the rest of the house, the entry was cramped, and the dining room in particular had a very dated look. I helped them design a new open floor plan remodel - without moving any exterior walls - that opened up the house, created an organic flow between spaces, made better use of the spaces, and brought in more light.
Credit for this project also goes to:







