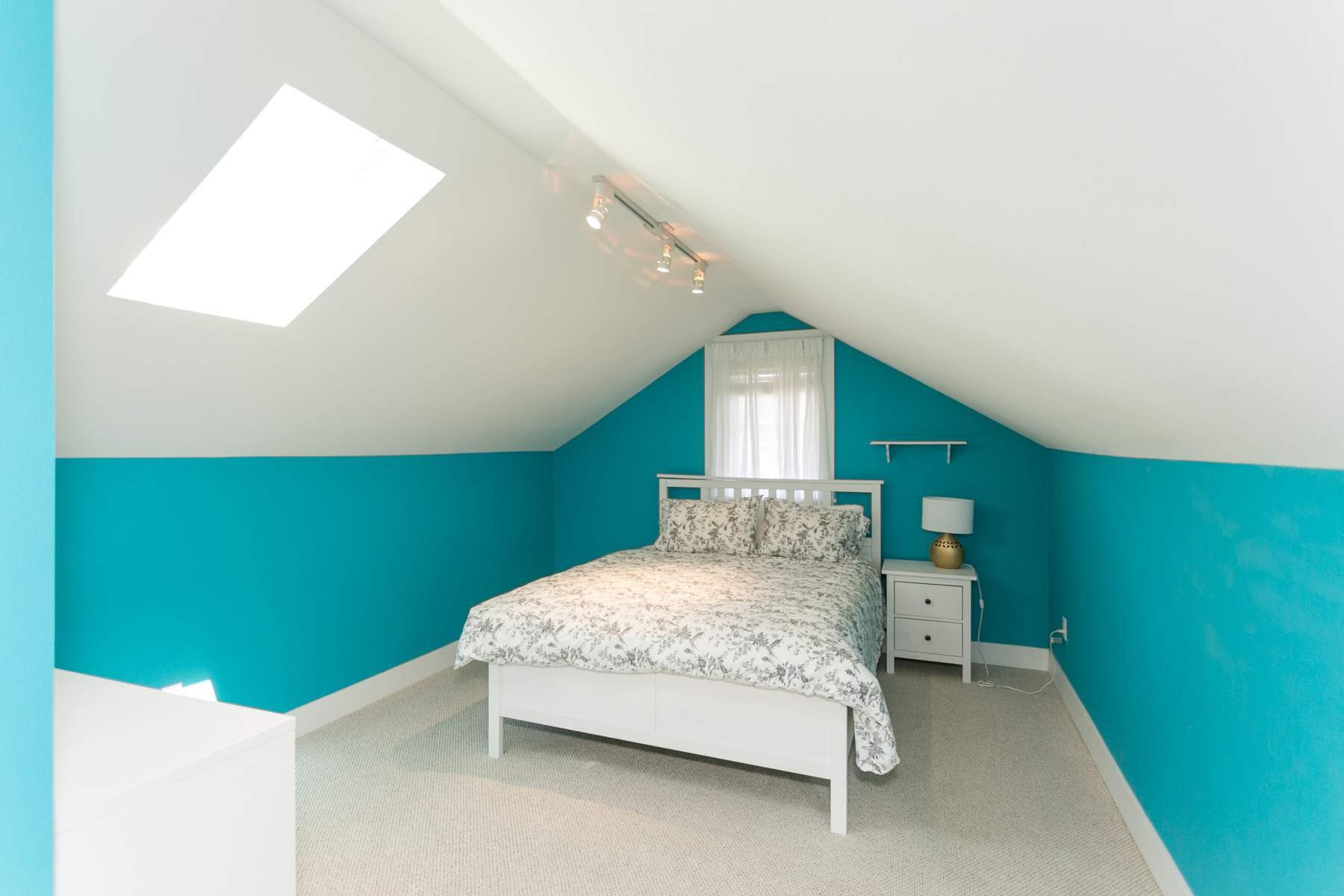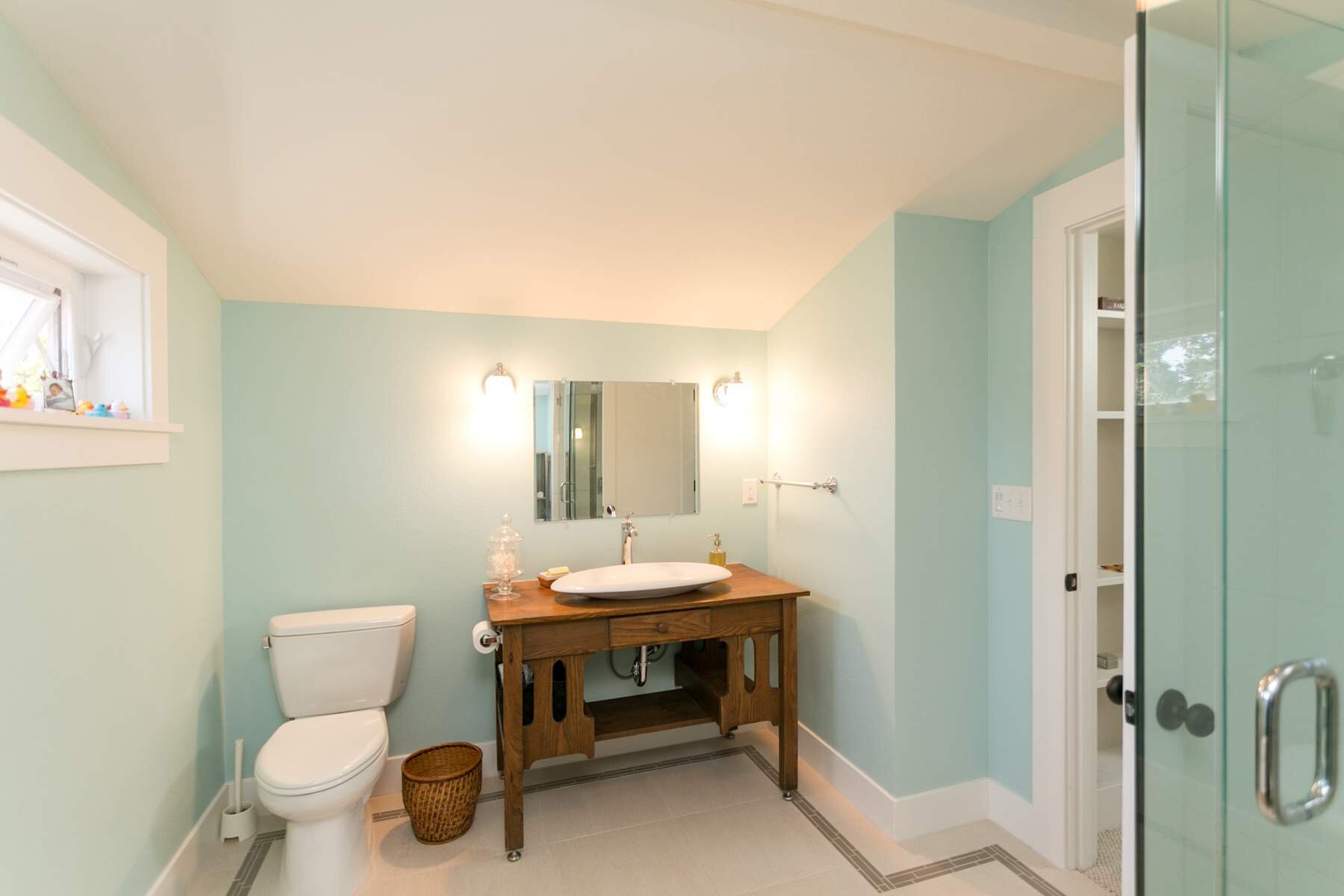Attic Renovation
Sokel-Strek Residence
Portland, Oregon
Shari Sokel and Mark Strek contacted me to help them design their attic renovation. Used primarily for storage, sewing, crafts, and other miscellaneous activities, it was quite dark and confining. We designed a dormer renovation for a new bathroom that would be located over an existing main floor bathroom and renovated the remaining spaces to create a much more welcoming landing between one end room used as a bedroom and the other used as a media room. New windows and skylights, as well as Shari and Mark's choices of lighting and fresh colors, make the finished attic feel light, airy, and inviting. The transformation is so dramatic, it's hard to believe it's the same space!
Credit for this project also goes to:
““I worked with Don on 2 dormer projects, one of them including a complete top floor remodel (both 1920’s Portland homes). Both came out beautifully. Don was extremely professional throughout... (Don’s experience shows!), and very easy to work with, with quick replies. Would definitely recommend his work, and use him again in a heartbeat.””














