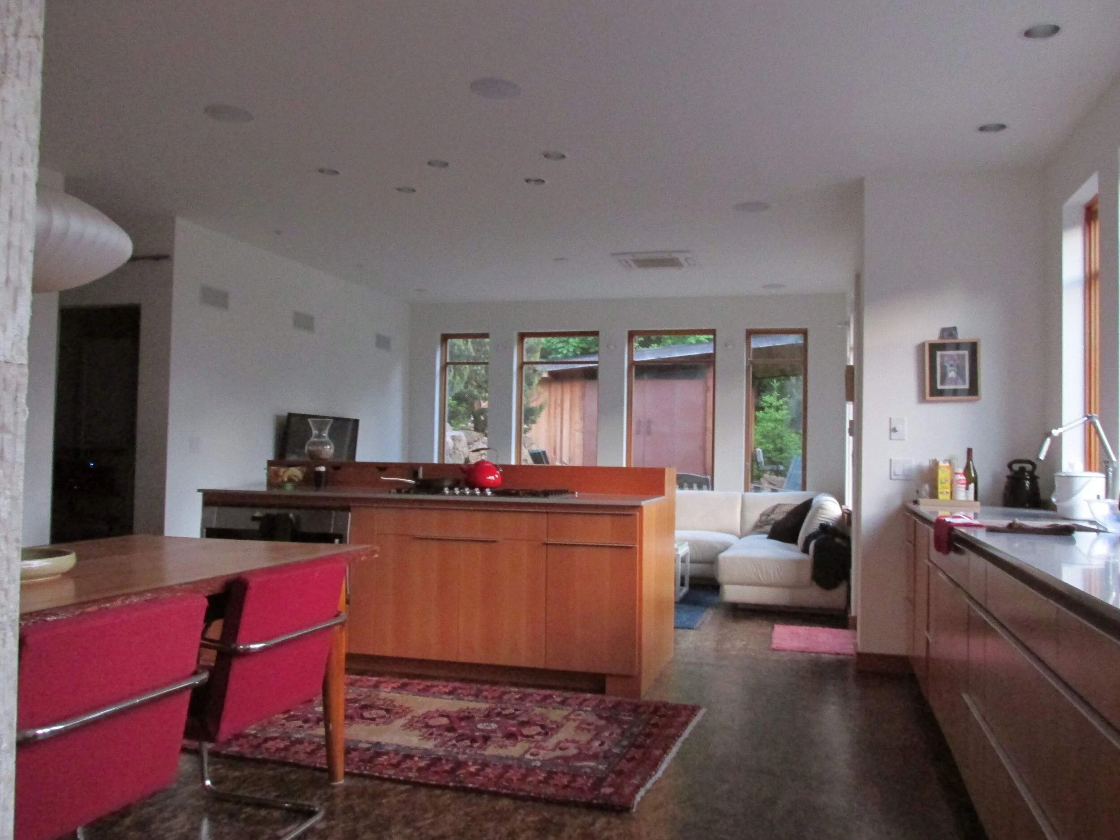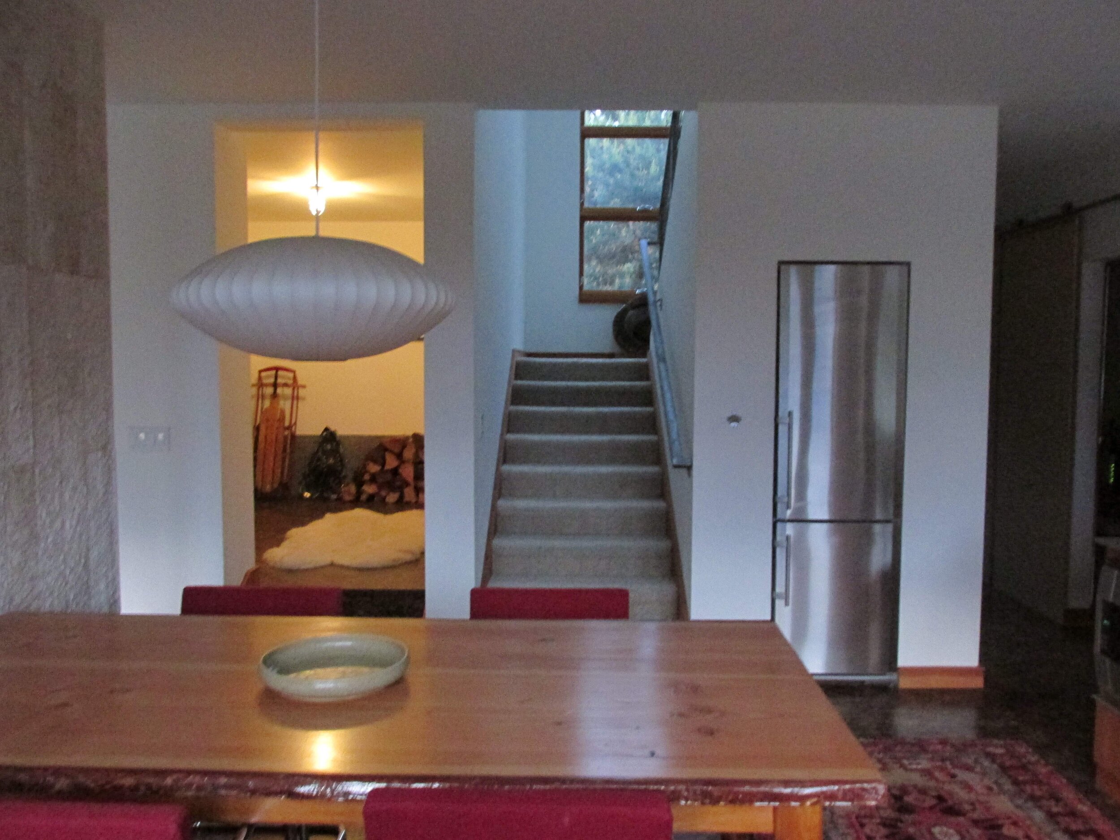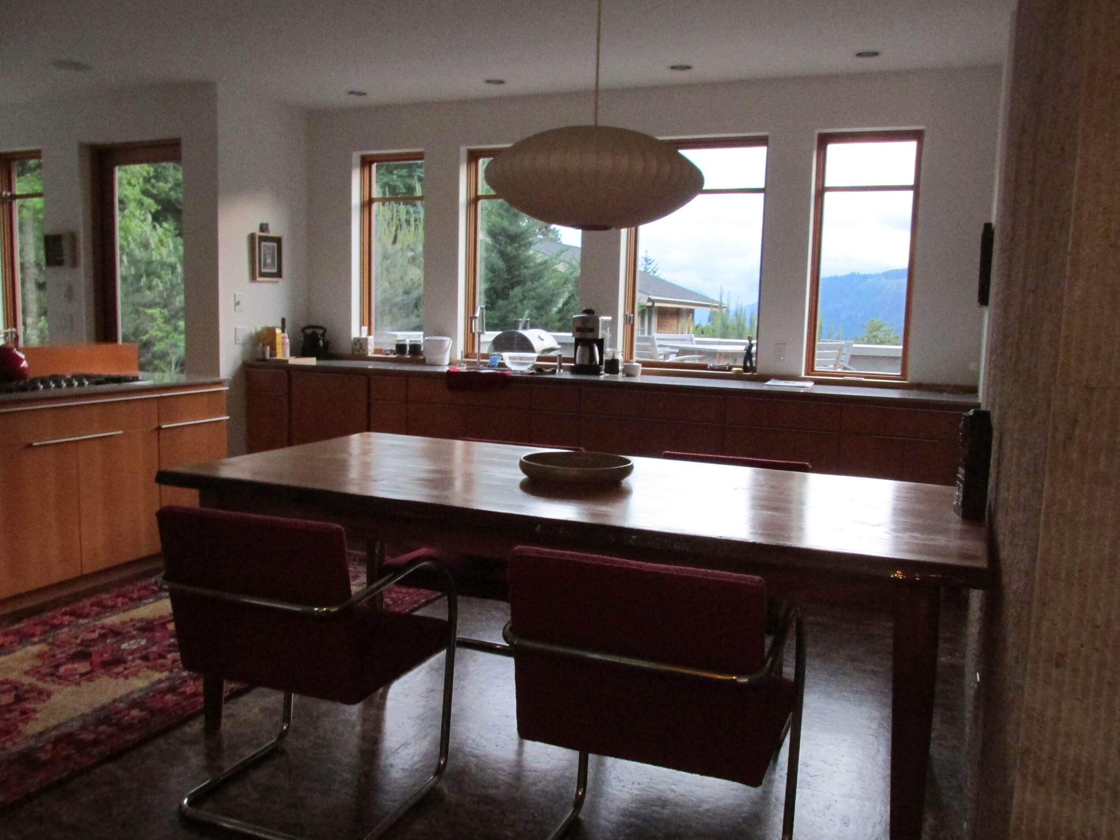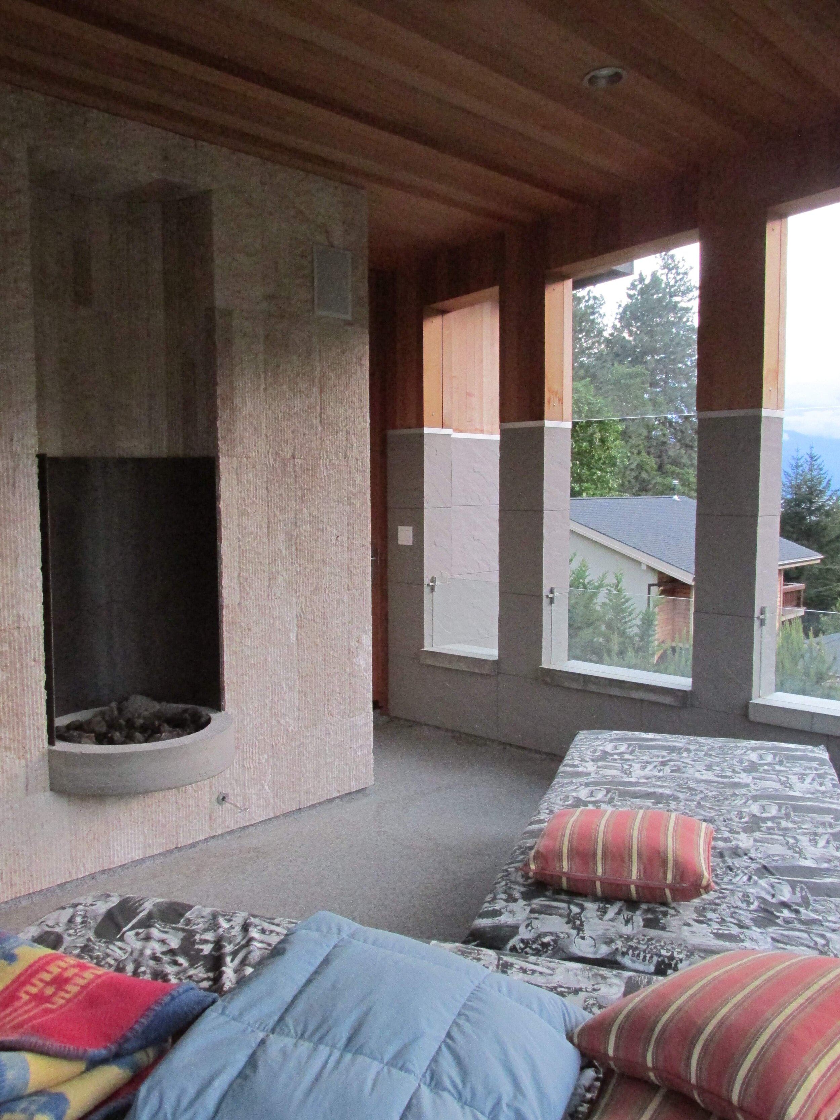New House Design
Martin Residence
White Salmon, Washington
This 2,146 square foot new house design for Reid Martin utilizes the sloped site by tucking the garage partially beneath the house and locating a deck over the garage. The deck is accessible from both ends of the main level and is partially sheltered by a trellis. A second-floor view porch off the master suite is designed to take maximum advantage of the clear view of the stunning Columbia River gorge. Additional outdoor spaces and landscaping complement the indoor spaces and deck to provide a variety of settings in which to enjoy the natural beauty of the site.
““I had gone through the entire design process with another architect to the point of permits two years prior to meeting Don Titus. I ended up feeling like the house that was designed was “the other architect’s style” not necessarily what I wanted. Project shelved! I started over and looked around for another architect who was more open to working with my ideas and design; I found Don from a Craigslist posting. Don responded immediately, we met to discuss the project and I found him to be polite, a good listener, prompt and respectful. He has been on time and kept exactly to the bid he proposed. The construction has started and Don has been completely available for my questions and I look forward to his input as the project moves through construction phases.””

















